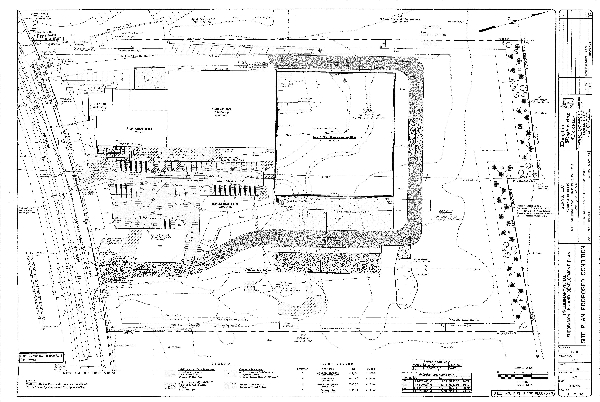| Central PA Industrial Sale |
IS16005 |
| 5500 Linglestown Road, Harrisburg, PA 17112 |
Dauphin County
Lower Paxton Township |
|
|
|
|
|
|
|
| Bradley Swidler |
Bswidler@naicir.com |
717-761-5070 ext. 140 |
|
| Sq Ft Available |
88,216 SF |
| Availability |
90 days |
| Space Available |
Entire building |
| Rooms & Sizes |
Warehouse: 77,109 SF
Office: 11,107 SF |
| Total Bldg Sq Ft |
88,216 SF |
| Renovation Year |
2004 |
| Construction |
Masonry |
| Year Constructed |
1980 |
| Basement |
None |
| Elevator |
None |
| Capacity |
N/A |
| Reinforcement Method |
Deformed and fabricated A-615 grade 40 steel (addition) |
| No. Of Floors |
One, plus mezzanine areas (training/file room not included in the SF) |
| Ceiling Height |
22' structural clear; 20'-21' clear in main coolers; 22'-28' warehouse addition |
| Sprinklers |
everywhere exept front office/ bar area |
| Electrical Capacity |
1200 AMP 3 phase, 4 wire |
| HVAC |
6 Gas fired unit heaters; 1 cambridge unit |
| Roof |
Rubber membrane |
| Ceiling Type |
2'x4' suspended tiles in office; open to deck in warehouse |
| Walls |
Exposed block |
| Floor Type |
Concrete (3,500 PSI) |
| Lighting |
Fluorescent T5 motion |
| Business ID Sign |
Existing on building (new signs subject to municipal ordinance) |
| Additional Info |
Racking = negotiable
Verison fiso line
|
| Tax Parcel # |
35-014-108; 35-015-001; 35-015-002 |
| Acres |
9.740 AC |
| Frontage |
Linglestown Road |
| Fencing |
None |
| Parking |
100 + cars |
| Utilities & Zoning Information |
| Water |
Public |
| Sewer |
Public |
| Gas |
Public |
| Zoning |
Business Campus |
| Additional Info |
One meter - one electric services the entire building
|
| Industrial Loading Details |
| Warehouse Size |
77,109 |
| Docks & Sizes |
20 |
| Drive In Doors |
2 |
| Additional Info |
Warehouse addition: 2004
Warehouse addition ceiling height: 22' -28' (slopes)
Warehouse addition dock doors: 15 mechanical level
|
| Total Size |
11,107 SF |
| Rooms & Sizes/Lots |
7 private offices, reception area, conference room, breakroom (wet) and driver's area. |
| Restroom Facilities |
3 |
| HVAC |
Split system (Forced hot air, gas heat, electric A/C) |
| Price |
$5,500,000 |
| Real Estate Tax |
$76,386 |
|
Information concerning this offering comes from sources deemed reliable, but no warranty is made
as to the accuracy thereof, and it is submitted subject to errors, omissions, change of price
or other conditions, prior sale or lease, or withdrawal without notice. All sizes approximate.
|
| Plan 1:
| 
|
|
|

