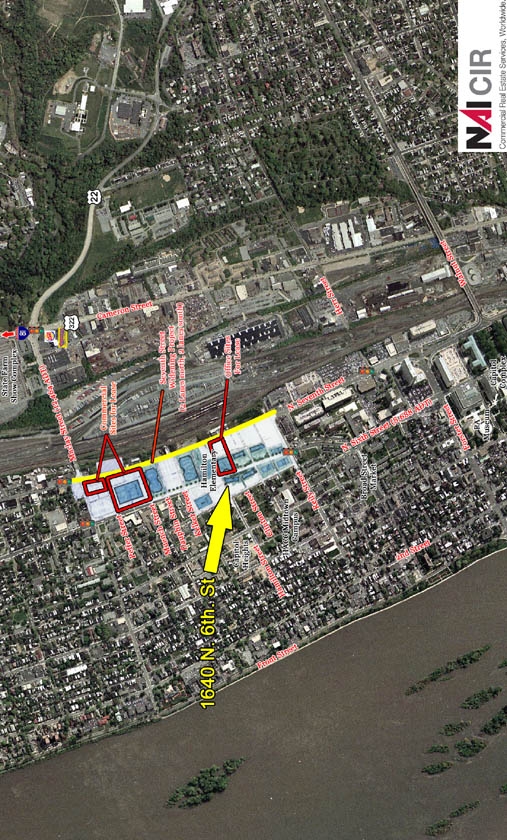| Central PA Office Lease |
OL06201 |
| 1640 N. 6th Street, Harrisburg, PA 17101 |
Dauphin County
Harrisburg City Township |
|
|
| Midtown Harrisburg's newest development in years includes 34,400 SF of office and retail space adjacent to the Harrisburg's expanding urban campus. This three-story development is the first phase of two mirrored buildings yielding a total of 68,000+ SF on Harrisburg's northern gateway, which may include the new Federal Court House. The widening of N. 7th street will be completed by the second quarter of 2008, making this the primary route in/out of Harrisburg from the north. |
|
|
|
|
| Justin M. Shoemaker |
Jshoemaker@naicir.com |
717-761-5070 ext. |
| Jason C. Sourbeer |
Jsourbeer@naicir.com |
717-761-5070 ext. |
|
| Sq Ft Available |
34,400 SF |
| Min Contiguous SF |
1,000 SF |
| Max Contiguous SF |
34,400 SF |
| Space Available |
First floor retail; second and third floors office |
| Rooms & Sizes |
Floorplates 192'x64' yield many subdivision possibilities |
| Additional Info |
First floor of 11,400 SF is ideal for retail use |
| Total Bldg Sq Ft |
34,400 |
| Construction |
Precast concrete with architectural precast panels |
| Column Spacing |
40'x64' |
| Year Constructed |
2007 |
| Basement |
None |
| Elevator |
One |
| Capacity |
TBD |
| Restrooms |
Four; two on the second and third floors. First floor to be determined |
| No. Of Floors |
Three |
| Ceiling Height |
9' |
| Sprinklers |
Yes, dry system throughout |
| HVAC |
Water source air; air heat pump |
| Roof |
Mechanically fastened rubber |
| Ceiling Type |
4'x2' acoustical tile |
| Walls |
Metal stud with drywall |
| Floor Type |
Commercial grade carpet |
| Lighting |
4'x2' energy efficient fluorescent with T-8 lamps electronic balasts |
| Business ID Sign |
TBD |
| Tax Parcel # |
12-012-001 through 12-012-011 |
| Acres (notes) |
Approximately 0.55 AC |
| Sq. Ft. |
24,150 |
| Frontage |
210' |
| Dimensions |
210'x100' |
| Fencing |
None |
| Parking |
40 spaces in garage, plus on-street and adjacent off-street parking |
| Parking Restrictions |
None |
| Topography |
Level |
| Utilities & Zoning Information |
| Water |
Public |
| Sewer |
Public |
| Gas |
Public |
| Zoning |
Business General; permits a wide variety of professional offices, retail businesses and commercial services. |
| Price per SF |
$17.50 |
| Rentable or Useable |
Rentable |
| Real Estate Taxes |
TBD |
| Operating Expenses |
None |
| Insurance |
None |
| Finish Allowance |
$15 per SF under the ceiling |
| Lease Term |
Five years |
| Options |
Negotiable |
| Escalation |
CPI for all urban consumers - U.S. Northeast |
| Possession |
4th quarter 2008 |
| Security Deposit |
One month's rent |
| CAM |
TBD |
Landlord/Tenant
Service
Responsibilities |
| Heat: |
Landlord |
Taxes: |
Landlord |
| Trash Removal: |
Landlord |
Electric: |
Landlord |
| Insurance: |
Landlord |
Janitorial: |
Tenant |
| Air Conditioning: |
Landlord |
Structural Repairs: |
Landlord |
| HVAC Repairs: |
Landlord |
Parking Lot Maint: |
Landlord |
| Interior Repairs: |
Landlord |
Light bulbs: |
Landlord |
| Water & Sewer: |
Landlord |
Plumbing Repairs: |
Landlord |
| Supplies: |
Tenant |
Roof Repairs: |
Landlord |
|
|
Information concerning this offering comes from sources deemed reliable, but no warranty is made
as to the accuracy thereof, and it is submitted subject to errors, omissions, change of price
or other conditions, prior sale or lease, or withdrawal without notice. All sizes approximate.
|
| Picture 2:
| 
|
|
|

